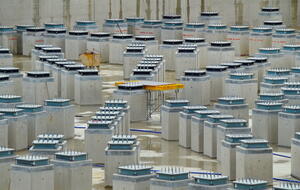The Project
- Building ITER
- Projects Underway
- Construction Archives
- Neutral Beam Test Facility
- Assembly Overview
- Tokamak Assembly
- Plant Assembly
- Commissioning
- Assembly Tooling
- Metrology
- Project Milestones
Foundations

The basemat for the Tokamak Complex—the 1.5 metre-thick B2 slab—will sit directly on top of the Seismic Pit's 493 columns and pads. On 27 February 2013, the Central Integration & Engineering Directorate completed the challenging mission of closing B2 slab design and obtaining model approval in a meeting held with the European Domestic Agency and the Architect Engineer ENGAGE. Work began immediately on B2 propping and formwork activities in the Seismic Pit.
The completion of the heavily reinforced "B2" concrete basemat in August 2014 was the last in a series of steps undertaken over four years to create the ground support structure and foundations for the ITER Tokamak.
From August 2010 to August 2014, workers excavated the 17-metre-deep, 90 x 130 metre Tokamak Complex Seismic Pit, created a ground-level basemat and retaining walls, installed 493 seismic columns and pads, and poured the B2 basemat slab (the "floor" of the Tokamak Complex).
On the level surface of the Seismic Pit basemat, 493 columns topped with anti-seismic bearings, made of alternate layers of metal and rubber, were put in place at regular intervals. With a capacity for lateral movement of 10 cm, these 20-cm-thick bearings are capable of filtering and absorbing the accelerations linked to earthquake-induced ground motion.
The Tokamak Complex B2 slab is a heavily reinforced basemat (9,300 m², 1.5 metre thick) that will support the Tokamak Complex and its 440,000 tonnes of buildings, machinery and equipment. The last segment—a perfectly circular, central plot that will support the ITER machine—was poured in August 2014.
The completion of the B2 slab marked the beginning of the second phase of ITER construction: the start of civil construction works on the seven-storey Tokamak Complex. Eighty metres wide, 120 metres long and 80 metres tall (60 metres above ground level), the Tokamak Complex houses the Tokamak, Diagnostics and Tritium buildings. For more information on Tokamak Complex construction, see this page.
Foundation Facts
Tokamak Complex ground support structure:
- Construction: 18 months (completed April 2012)
- Amount of steel reinforcement: 6,000 tonnes
- Concrete required: 25,000 m³ (basemat and walls)
- Thickness of Seismic Pit basemat: 1.5 metres
- Thickness of retaining walls: from 1.5 metres (bottom) to 0.5 metres (top)
- Number of seismic pads supporting the Tokamak Complex: 493
Tokamak Complex basemat (B2):
- Construction: 9 months (December 2013-August 2014)
- Amount of steel reinforcement: 3,600 tonnes
- Concrete required: 14,000 m³
- Thickness of Tokamak Complex basemat: 1.5 metres
Photo Gallery




















































































































































































































































































































































































































































































































































































































































































































































































































































