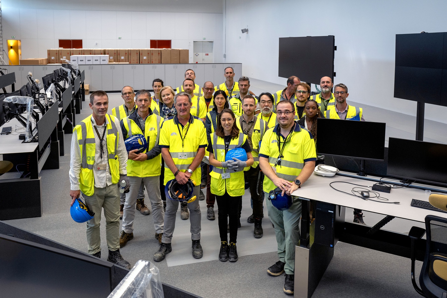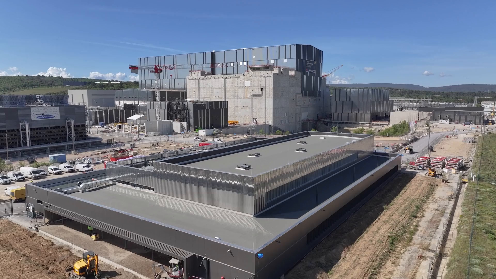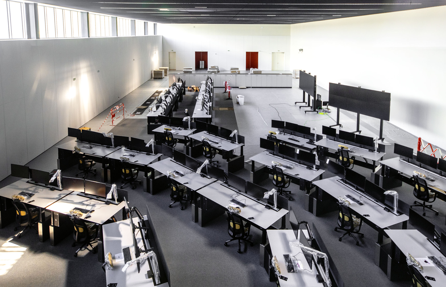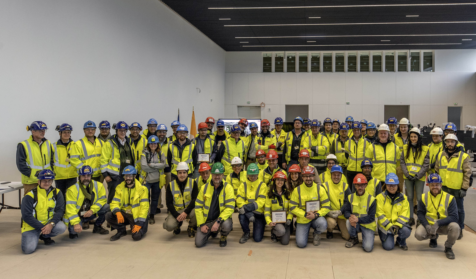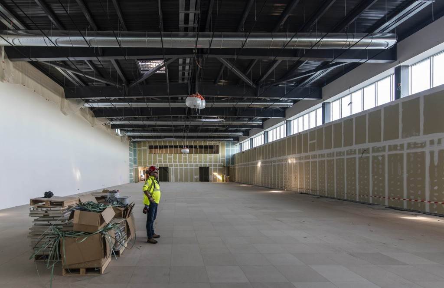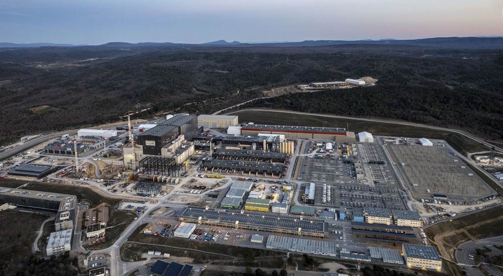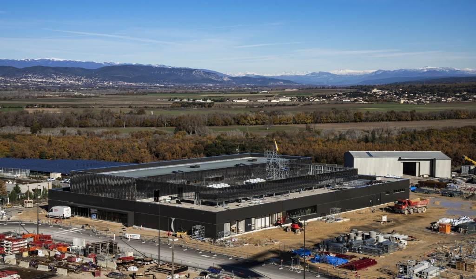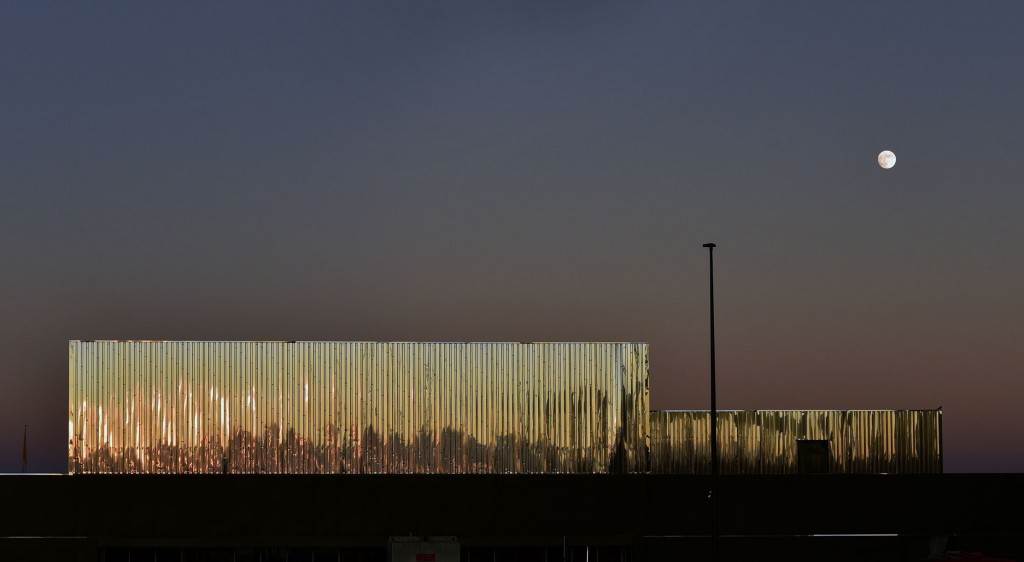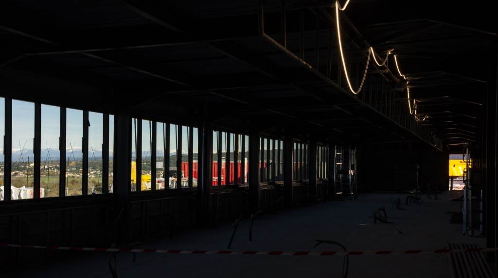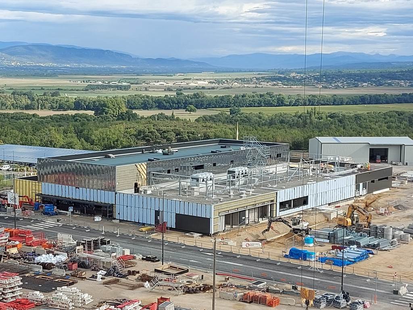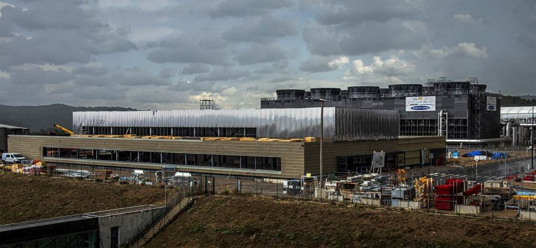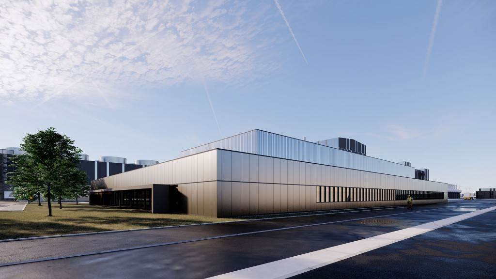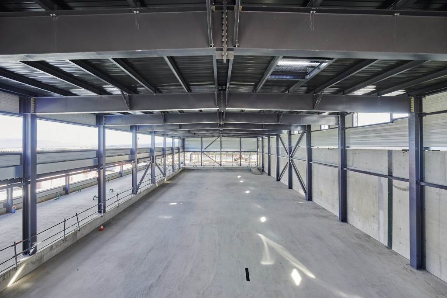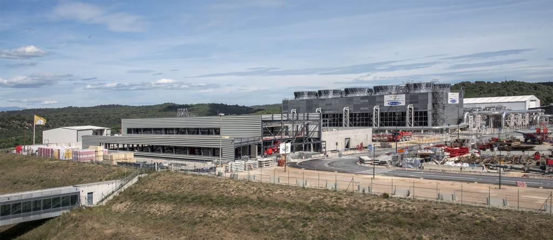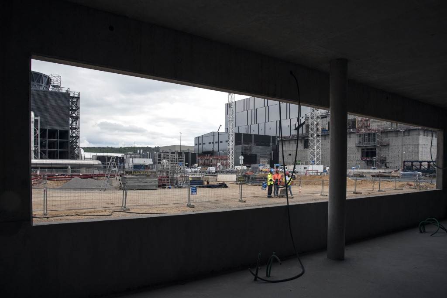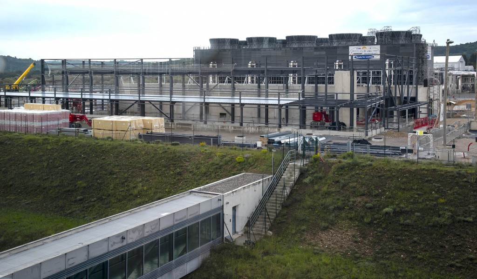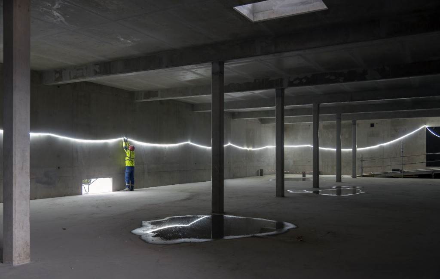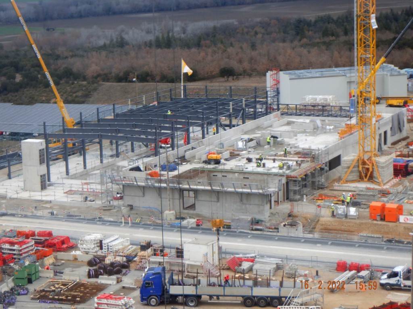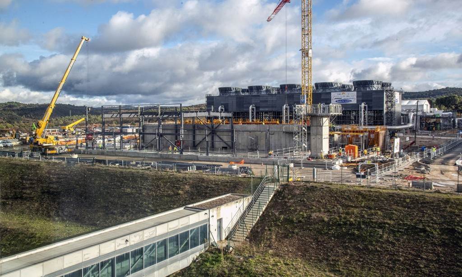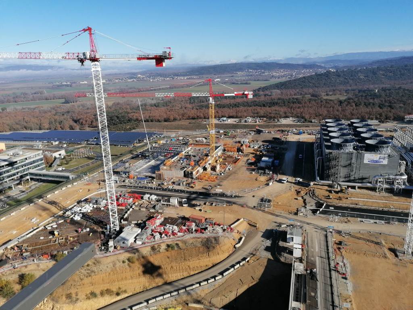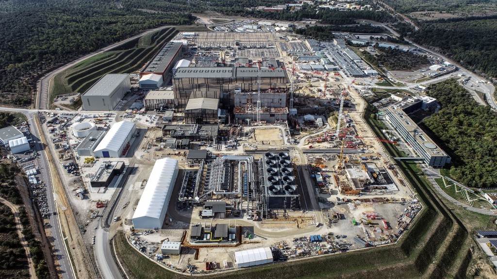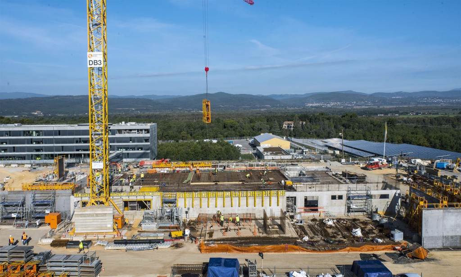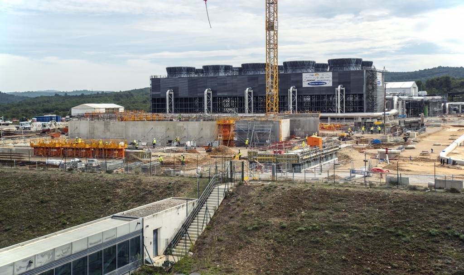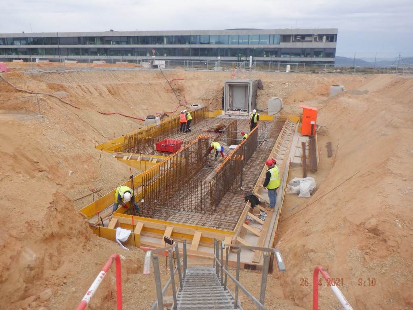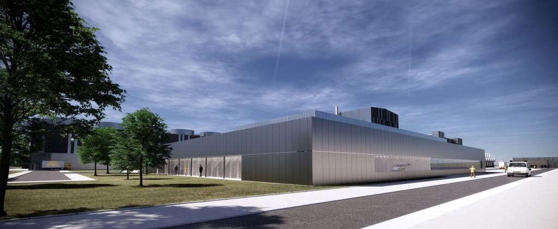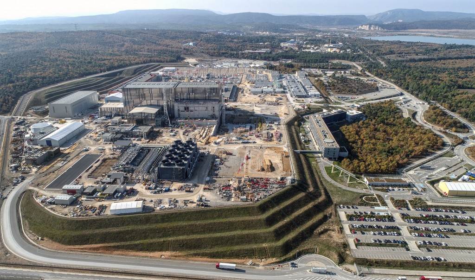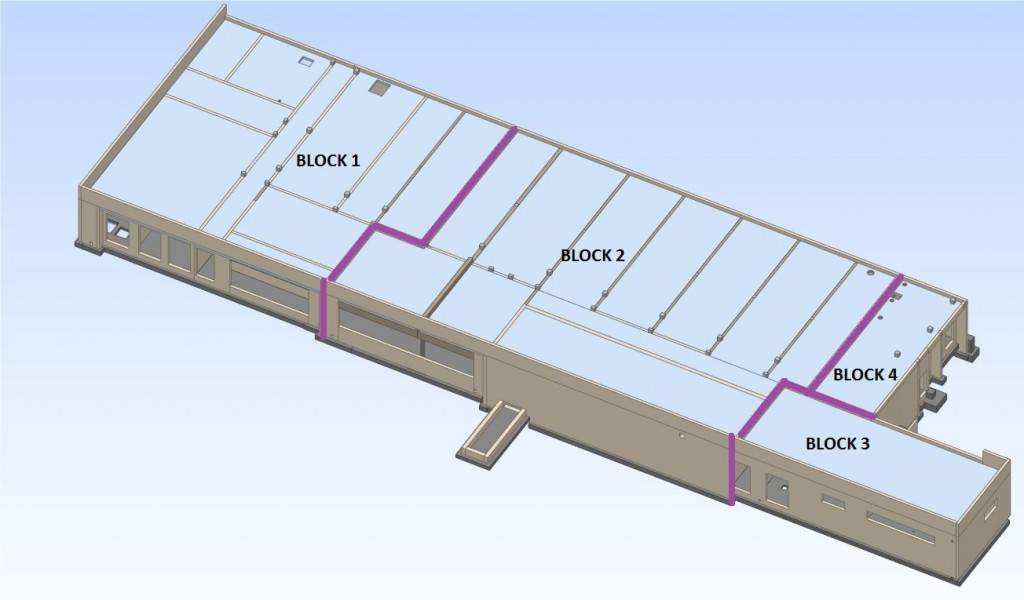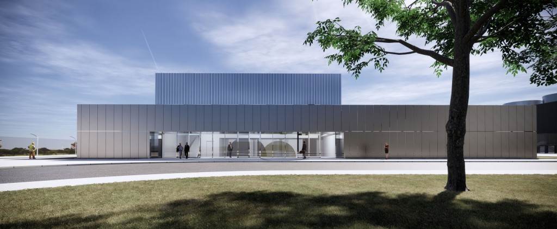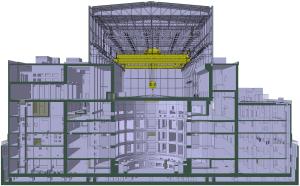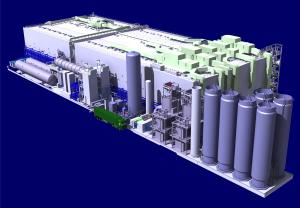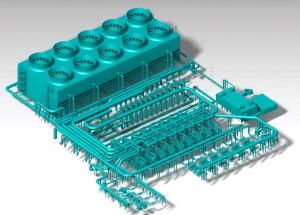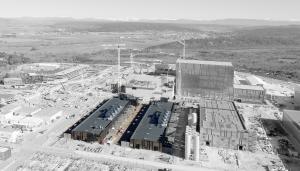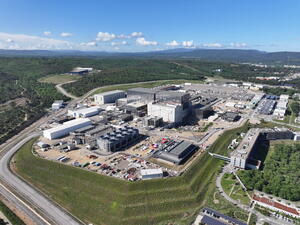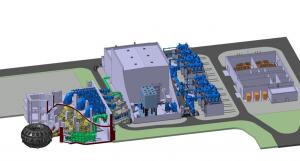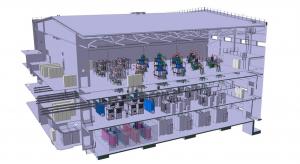Control Building
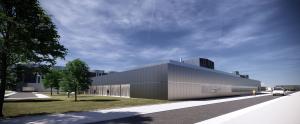
Construction will start in the second half of 2020 on the non-nuclear control building. A nuclear building will go up at a later date, between the main control room and the cooling towers visible in the background. © Enia Architectes, France
Operators will pilot the ITER tokamak and plant from the Control Building—a three-story, 3,500-square-metre structure located on the northern corner of the ITER construction platform. The building will house the main control room, a server room, offices and meeting rooms, a refreshment area, open spaces, and a viewing gallery for visitors.
Operating an experimental tokamak is a dynamic process. Unlike nuclear or chemical plants, which run for long periods in steady state, the ITER machine will be run in pulses—typically lasting tens of minutes. When a pulse ends, scientists discuss what happened, analyze the immediate data, and make decisions about how to adjust subsequent pulses. Two to three shifts a day are planned to maximize the use of the ITER experimental device.
The Control Building will be the daily work environment for the operators, researchers, and engineers running ITER physics experiments or the routine 24-hour operation and control functions of the machine and plant. A good deal of planning has gone into the design of the different spaces to create a "liveable" environment—one that is conducive to focus and concentration, yet that also encourages interaction and communication between the teams. Lighting, materials, acoustics, temperature, airflow, noise levels, the colour and arrangement of displays, seating and furniture, rest areas ... all of these elements have been carefully studied and organized.
The result is a main control room sized for 60 to 80 people that will be staffed on a 24-hour-per-day, continuous basis for the operational life of the ITER facility. It is a large chamber with an open floor plan, seven-metre ceilings, natural light, large-screen displays, desks grouped by task or unit, and a glass-walled visitor gallery.
The control room at ITER will function in a similar way to existing tokamak facilities, run by a main group of senior staff. The operational group, responsible for controlling and monitoring all machine sub-systems, will operate from one side of the room while the experiment group, responsible for analyzing shot data and preparing the parameters for the next pulses, operates from the other. Communication between the two teams will be facilitated by the open floor plan. Control of the ITER machine will always be managed from the ITER control room, however frequent remote participation in experiments is anticipated (principally from ITER Member sites) through advanced communication technology.
ITER personnel will enter through the pedestrian footbridge that connects Headquarters to the Control Building. A second, backup control room will be housed in a seismically protected nuclear building to ensure plant functionality in all circumstances.
Control Building facts:
- Construction: 2021-2022
- Building footprint: 3,500 m²
- Number of storeys: 3 (including the basement)
- Dimensions: Height 9 m; Length (east/west) 48 m; Width (north/south) 71 m
- Capacity: 189 (main control room + offices)
- Control room specifications: 880 m²; ceiling height: 7 metres; maximum occupancy = 80
- First command issued from the main control room: December 2024
- Handover to the ITER Organization: September 2025

