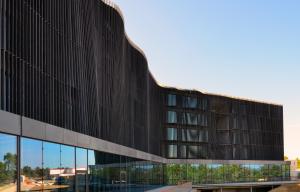An architect is like a surrogate mother, giving birth to a child who will be raised by someone else.
"There's a feeling of being dispossessed," said Laurent Bonhomme, as he walked the halls of the completed ITER Headquarters building last week.
Bonhomme, who is based in neighbouring Vinon-sur-Verdon, teamed with colleague
Rudy Ricciotti from Marseille to design the office building that will progressively accommodate about half of the present ITER staff, housed in some 250 offices.
"Yes, he mused, it's a strange feeling. The baby you've carried for more than two years is not yours anymore. Now I need to ask permission to visit ..."
A veteran architect, Bonhomme is familiar with such "building blues"... it goes with the job. This time, however, the baby was special. "I've done several projects in the 50- to 80-office range but a 250-office building like the ITER Headquarters is quite exceptional in this region."
What was also special for Bonhomme was to work in partnership with Rudy Ricciotti, one of the most creative (and provocative) architects of his generation. "Ricciotti and I, we represent the two extremes of this profession. His approach is very radical; mine is more down-to-earth, in line with the four principal constraints of the building process—functions, regulations, budget and schedule."
Improbable as it was, the partnership was fruitful. Both men agreed on the essentials: using the shape of the building as a visual pedestal—"a horizontal monolith for the exuberant verticality of Tokamak Building" that will rise in the background.



