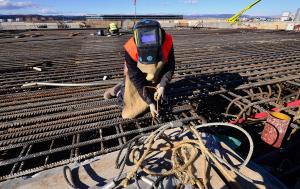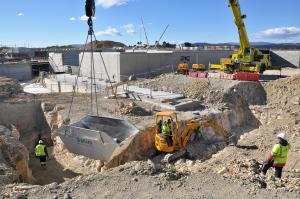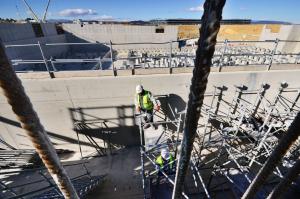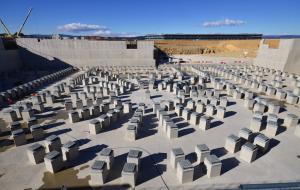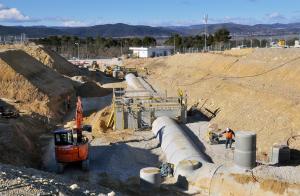Remember when it was smooth?
The 42-hectare ITER platform used to be as smooth and as flat as a billiard table. These days it's hard to find a clear patch.
Site adaptation activities (modified entrances and roadworks), digging and pipe-laying for critical networks and galleries, portable office construction, and network installation for the new Contractors Area in the southwest corner of the site have resulted in deep trenches in some areas and mounds of dirt in others.
The "quietest" area of the site is 15-metres below the surface in the seismic isolation pit. But not for long: GTM Construction will soon begin propping and formwork in preparation for concrete pouring for the B2 slab—the "upper basemat" and actual floor of the 360,000-tonne Tokamak Complex.

