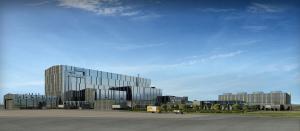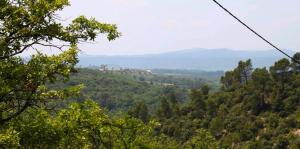Mirror, mirror on the platform ...
What can an architect do with the ITER buildings ... change their morphology? Impossible: each building's height, footprint, volume and organization is determined by the processes it harbours. Coat the buildings with colours? Possible, but risky: what blends nicely into the environment at noon under a bright summer sun may look dull and depressing under the cold November rain.
"We faced an interesting problem," says architect Simon Pallubicki, a partner at ENIA, the firm chosen in 2009 to work on the exterior architecture of the ITER installation. "The buildings on the platform were extremely heterogeneous in terms of functionality, size and construction mode; commonly used architectural parameters like regularity and alignment were absent."
The architects at ENIA, a Parisian firm specialized in multiple architectural domains, were presented with a double challenge: how to lend unity to apparent architectural disorder and how to integrate the project harmoniously into the surrounding landscape.
Architecture is as much about functionality as it is about aesthetics: the metal cladding will also enhance the insulation qualities of the buildings' "skin."
While they were working on the architectural project, Simon Pallubicki and his colleagues spent a lot of time hiking and driving around the site. "We did a lot of reconnaissance work, sometimes close by, sometimes as far as 40-50 kilometres from the platform to evaluate the visual impact of the installation."



