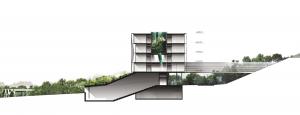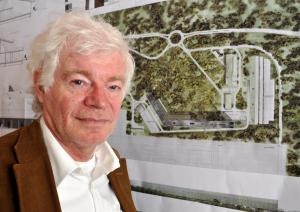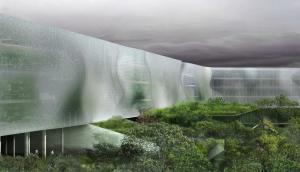Offices with two views
When building a home, it is important to know a little about the person you're building it for. It's the same for an office building: the work habits of those who will be using the office are something an architect must take into consideration.
Take for instance the future ITER Headquarters Building, for which construction should begin in June. There is a direct relation between the conception of the north-west façade and the fact that ITER staff and other employees work relatively late in the afternoon.
"From April to September in this region," says architect Laurent Bonhomme, "the late afternoon sun is very strong and hits almost horizontally from the north-west. For most office buildings, it doesn't matter much because employees leave around 5:30 p.m. For ITER Headquarters, it is something you definitely have to deal with."
The setting sun issue is only a detail in the general design of the building. It is indicative, however, of the care that was taken to provide a quality work environment.
"The creative process in an architectural project is quite different from that of a work of art," says Bonhomme. "It is a compromise and an optimization between the ideal image you have in mind and the constraints that are imposed on you by the client."
Ricciotti & Bonhomme started off with a couple of simple concepts for the Headquarters Building. "We wanted to have as small a footprint as possible on the land in order to protect the vegetation. We also wanted the building to be a sort of 'visual pedestal' for the Tokamak Building that will rise in the background. The visual relationship between the two structures was a way of 'telling the story' of the ITER Project."
A five-storey, 165 metre-long structure offering 19,000 square metres of work space, the future ITER Headquarters will stand on the highest ridge of a wooded six-hectare plot of land. The main access road to the building will run obliquely to the building "in order to provide staff and visitors with a lateral vision" that the "kinetic effect" of the vertical blades will enhance.
As for the inside of the building, Ricciotti & Bonhomme have designed a no-thrills functional organization of space, not very different from the one we presently have at JWS2. "The objective here", says Bonhomme, "was to be as flexible as can be." A spectacular addition will make a difference however: there will be several two to three-storeys interior patios, planted with vegetation to break the linear perspective, generate ventilation and, in some cases, let natural light in.
Facing north-northwest, the view from the top floors will take in the whole of the Pre-Alps range and part of the Durance Valley; to the east, it will be dominated by the looming structure of the 60-metre-high Tokamak Building.
Different in nature, both views will be equally breathtaking.




