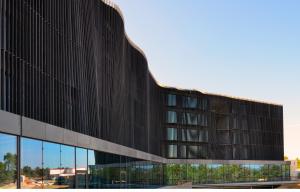Ready to move in?
1 Oct 2012
Rudy Ricciotti is an architect who likes to use undulating surfaces. It is the roof that undulates at the Arts of Islam addition that recently opened at the Louvre Museum in Paris, and it is the northwest, countryside-facing facade that undulates at the ITER Headquarters ...
Together with his local colleague Laurent Bonhomme, the renowned Marseille architect designed a building that blends into its surroundings remarkably well when seen from the Vinon road. It also acts as a "visual pedestal" for the Tokamak Complex that will rise in the background on the platform side.
The new ITER Headquarters is a five-storey building which offers 19,000 m² of workspace divided in 242 offices and meeting rooms. Moving will begin this week and some 500 ITER staff and contractors will have settled into their new environment by the end of November.
With half the ITER team at Cadarache moving into the new building and the other half settling into the twin buildings B82 (the present Headquarters) and B81, the entire staff will finally be based on the ITER site. The ITER Organization will provide a number of services, such as a canteen (beginning on 29 October) and buses for commuting to work, which are presently contracted via the CEA.
Facing northwest, the view from the Headquarters will take in the rolling hills of the Durance Valley and the first peaks of the Pre-Alps further to the north. To the east, the view facing the platform will soon be dominated by the looming structure of the 60-metre Tokamak Complex.
See more images of the Headquarters building here.


