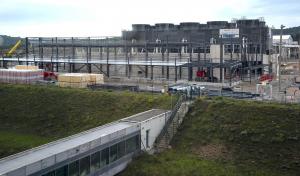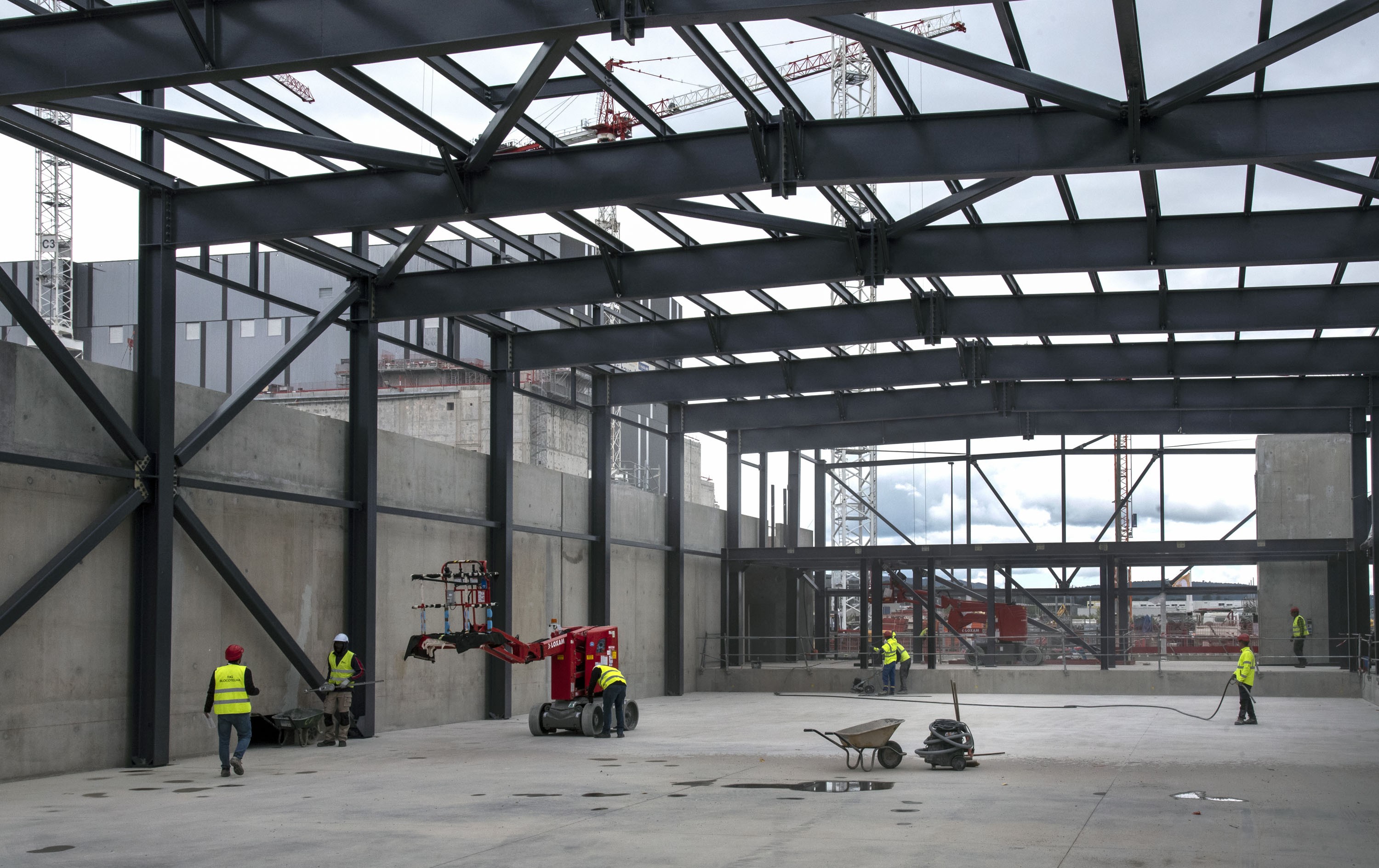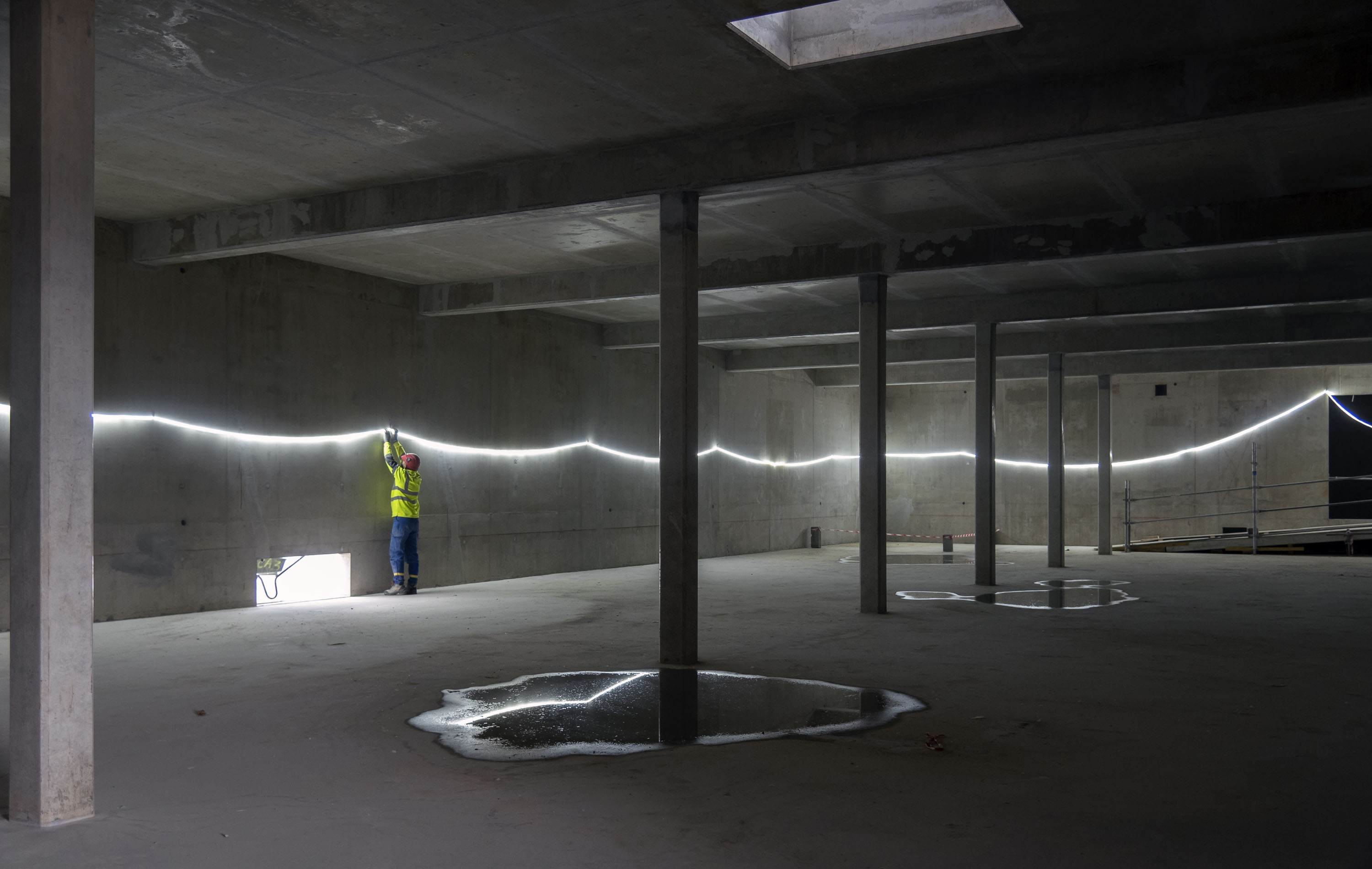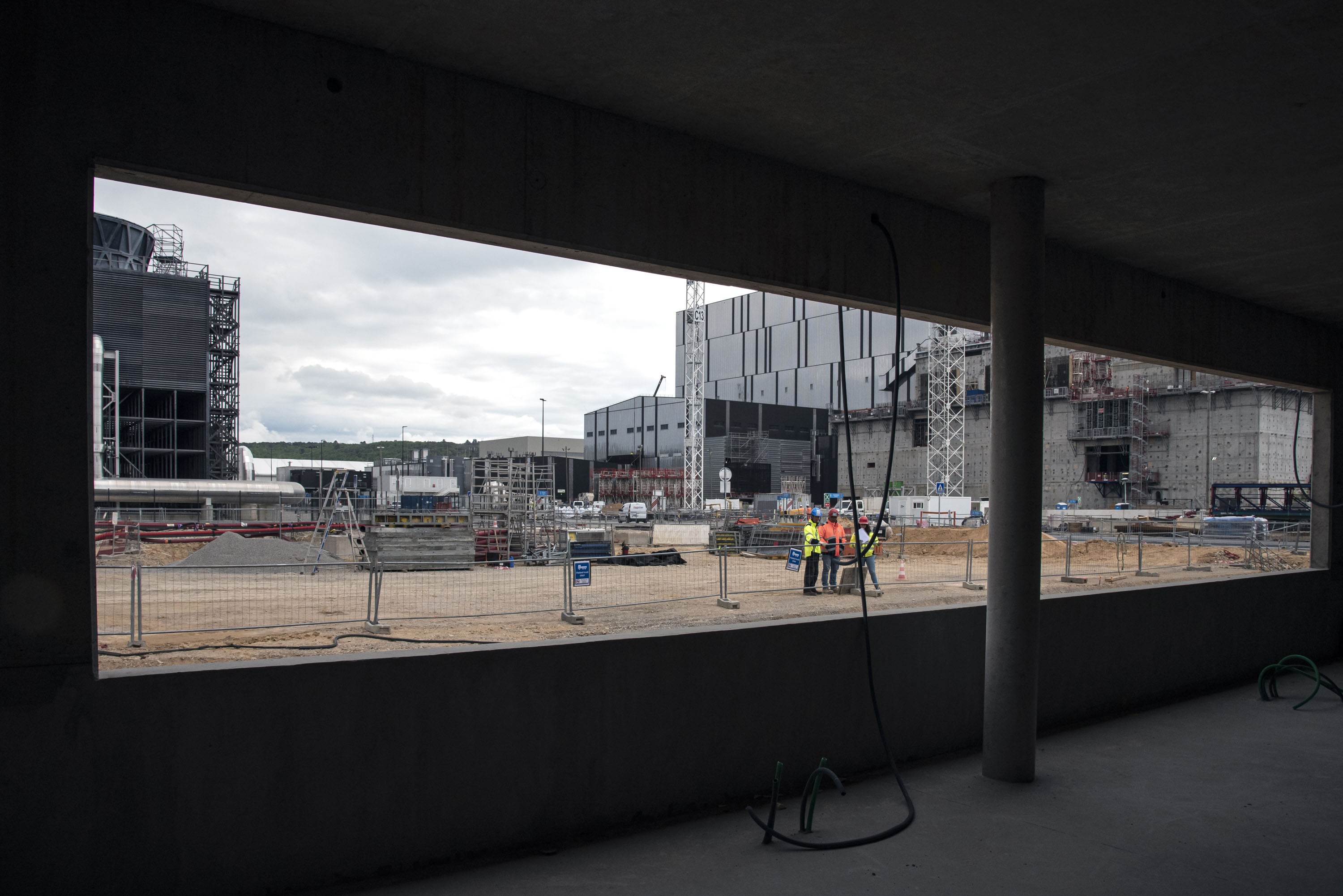A quick visit to the Control Building
Work is progressing on the ITER Control Building, ergonomically designed for the 60 to 80 operators, engineers and researchers who will call it home. Newsline paid a quick visit to the construction site last week.
As the heart and vital organs of ITER will beat and pulse in the Tokamak Complex and in the various facilities spread over the installation's platform, the brain that commands them will occupy a 3,500-square-metre, three-storey structure providing space for the control and server rooms, offices, meeting rooms and support facilities.
The ITER Control Building will be the daily work environment for the operators, researchers, and engineers running ITER physics experiments or the routine 24-hour operation and control functions of the machine and plant. A good deal of planning has gone into the design of the different spaces to create a "liveable" environment—one that is conducive to focus and concentration, yet that also encourages interaction and communication between the teams. Lighting, materials, acoustics, temperature, airflow, noise levels, the colour and arrangement of displays, seating and furniture, rest areas ... all of these elements have been carefully studied and organized.
The main control room will be staffed on a 24-hour-per-day, continuous basis for the operational life of the ITER facility. It will be a large chamber with an open floor plan, seven-metre ceilings, natural light, large-screen displays, desks grouped by task or unit, and a glass-walled visitor gallery.
A second, backup control room will be housed in a seismically protected nuclear building to ensure plant functionality in all circumstances.
See the gallery below for the most recent photos of construction.





