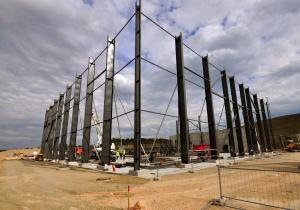More factory than mere "workshop"
7 Oct 2013
-
R.A.
As the 22-23 September Manufacturing Readiness Review demonstrated, the Cryostat Workshop's construction design fulfills requirements. When it's up in all its length and breadth in February, the temporary Workshop will be the second industrial building on the ITER platform.
"Nine months, precisely," says Cryostat Section Leader Bharat Doshi with a large smile. "The Cryostat Workshop was conceived in May and we are expecting delivery in February ..."
As the 22-23 September Manufacturing Readiness Review demonstrated, the "baby" is in very good health, growing fast and strong. Joint efforts by the Indian Domestic Agency and contractors Larsen & Toubro, Spie Batignolles TPCI, Currie & Brown were visibly appreciated by the review panel made up of representatives from the ITER Organization and ITER-India, who acknowledged that the building's construction design fulfilled requirements.
About half of the steel columns are already in place; in the coming weeks they will double in height to attain 27 metres, adding a new and distinctive feature to the ITER platform.
"The Cryostat Workshop—110 metres long, 44 metres wide and 27 meters tall—will be comparable to an Airbus hangar," says Bharat. "It will be a large steel structure with slightly positive pressure inside, equipped with a huge, motorized, airtight door (15 x 33 m) for the passage of the preassembled cryostat sections."
The steel structure will be rather light, but sturdy for a building this size. Approximately 500 tonnes of steel will go into the trusses, beams and columns. "The strength of the local winds (for example, the Mistral) as well as heavy loads have been taken into consideration," adds Bharat.
A large 200-tonne goliath crane (also called a gantry crane) capable of travelling the whole length of the building will be solidly anchored into the floor. The crane, whose components will come from Italy, will be installed after the closing of the roof.
When it's up in all its length and breadth in February, the temporary Workshop with its dull-grey livery will be the second industrial building on the ITER platform. For few years, the Workshop—actually more a factory than a workshop according to Bharat—will host the assembly, welding and testing of the ITER cryostat sections."
The "baby" will not have to wait long for its first large toy: the lower cryostat components are due to be delivered on site in 2015.


