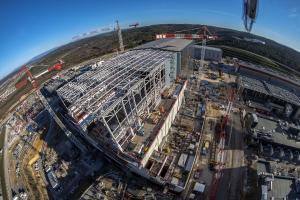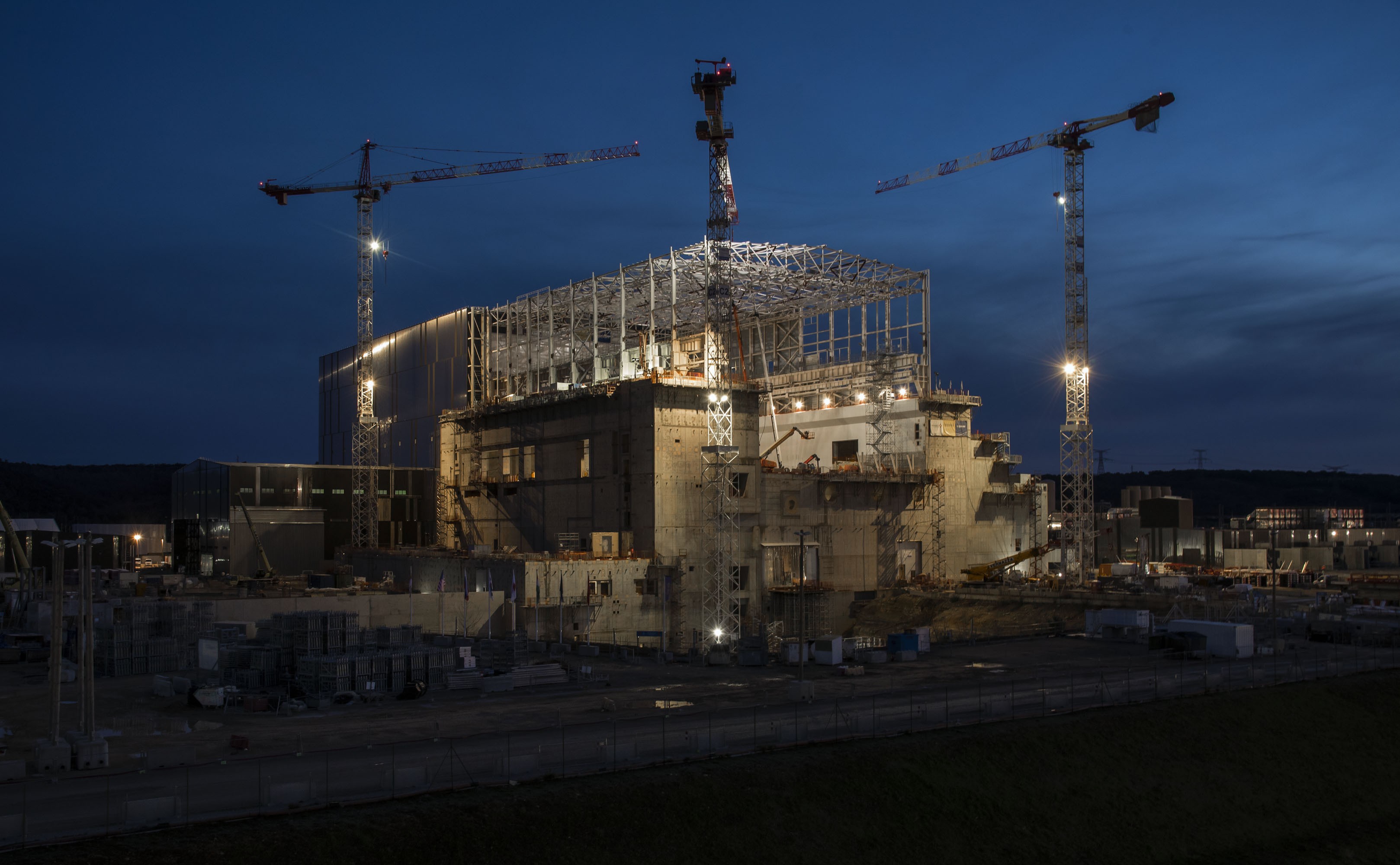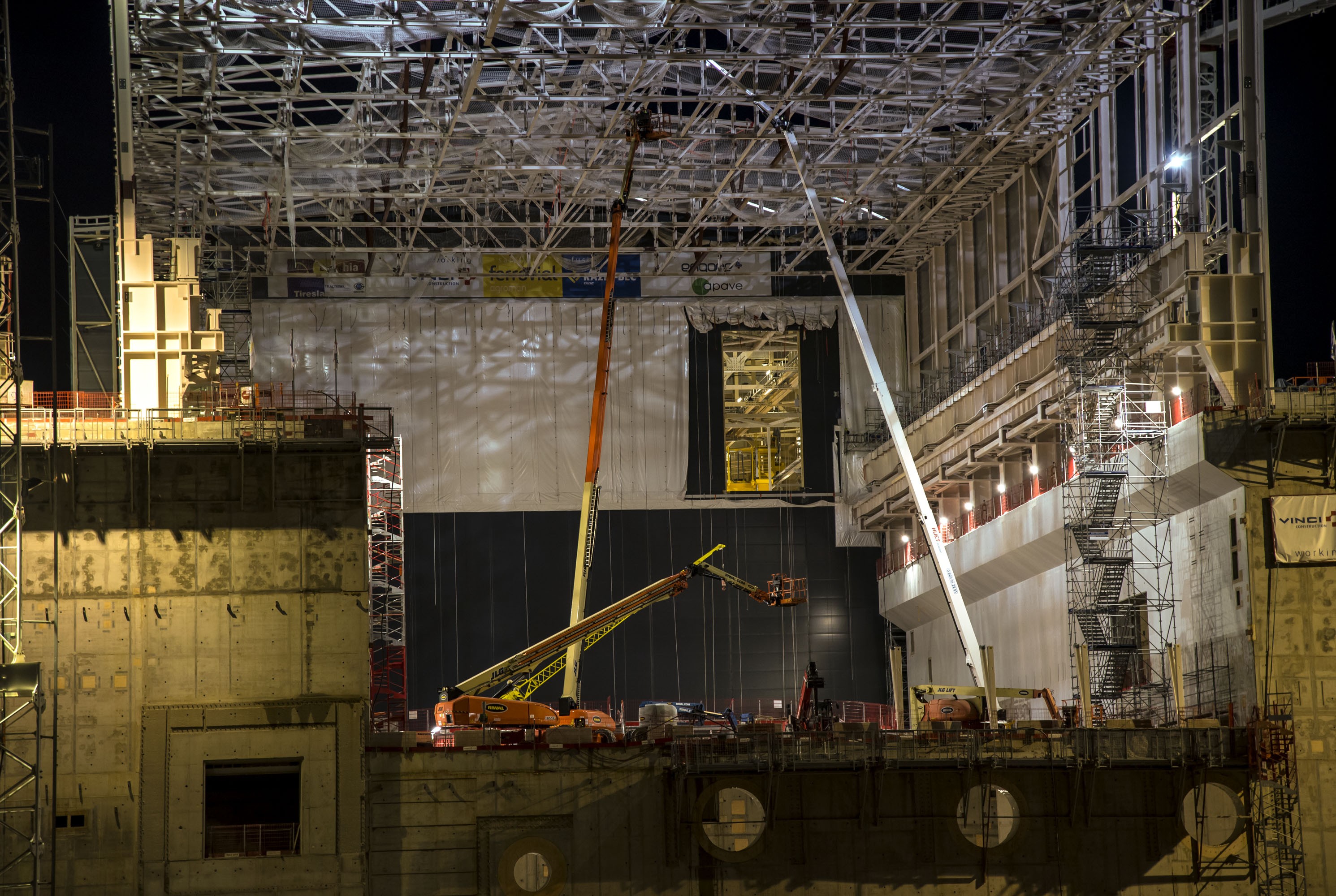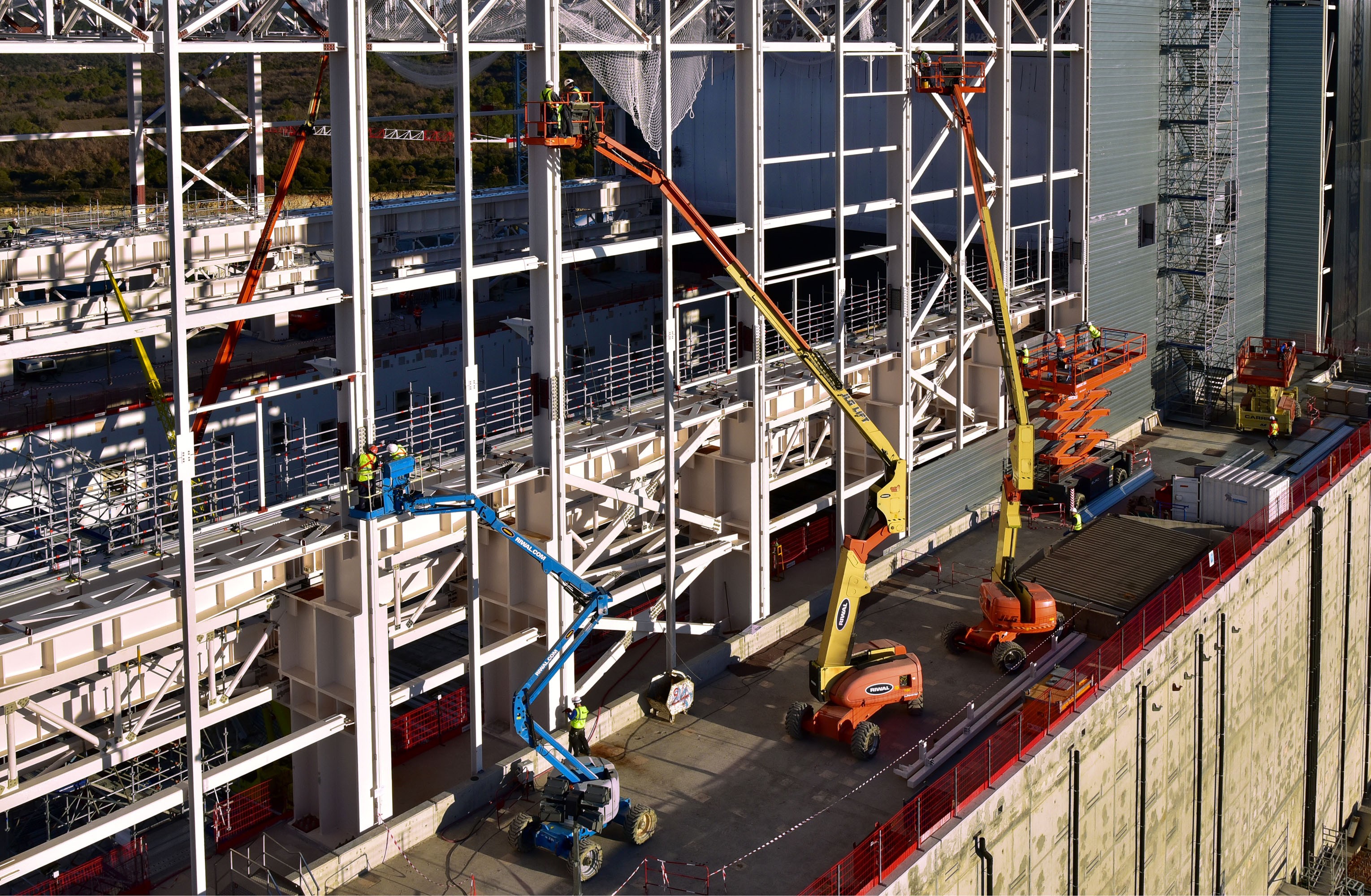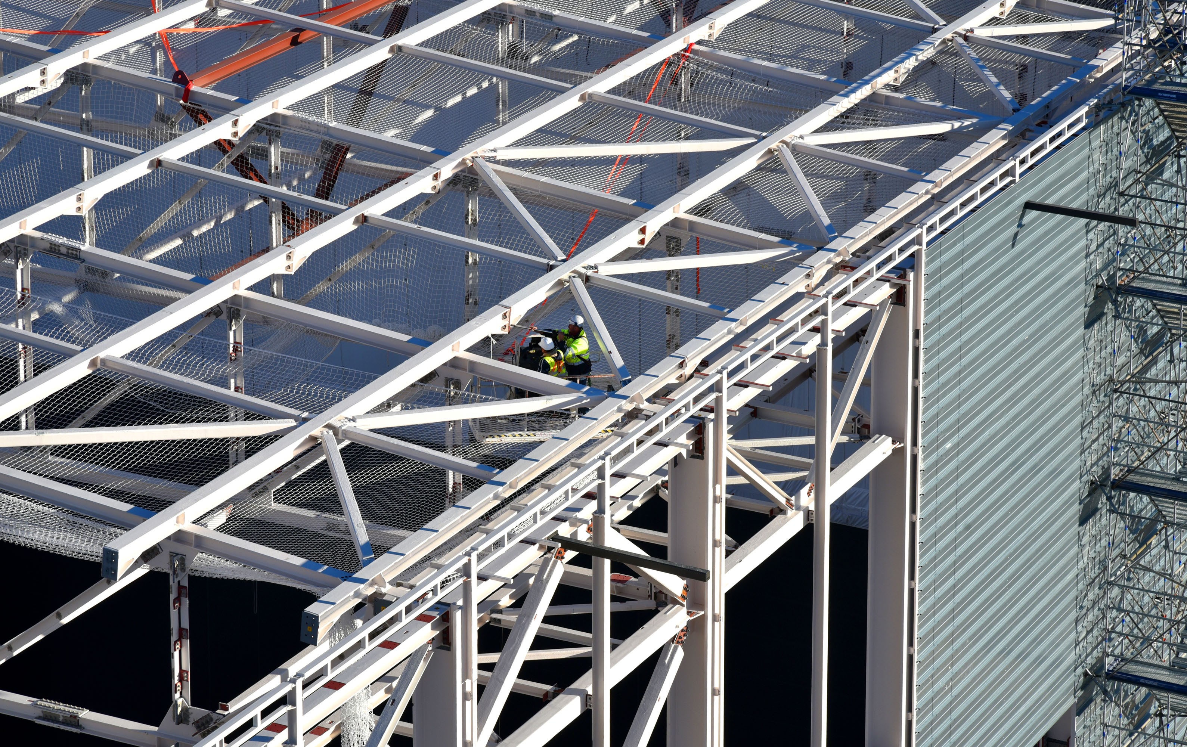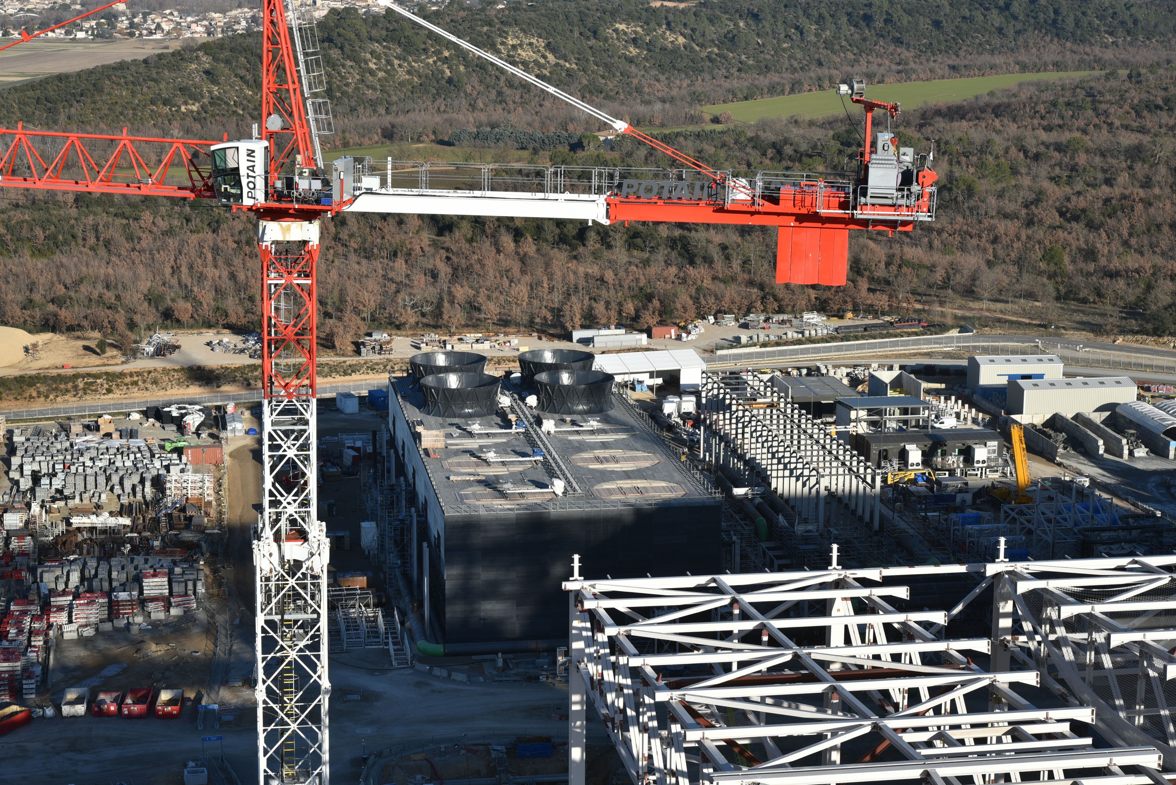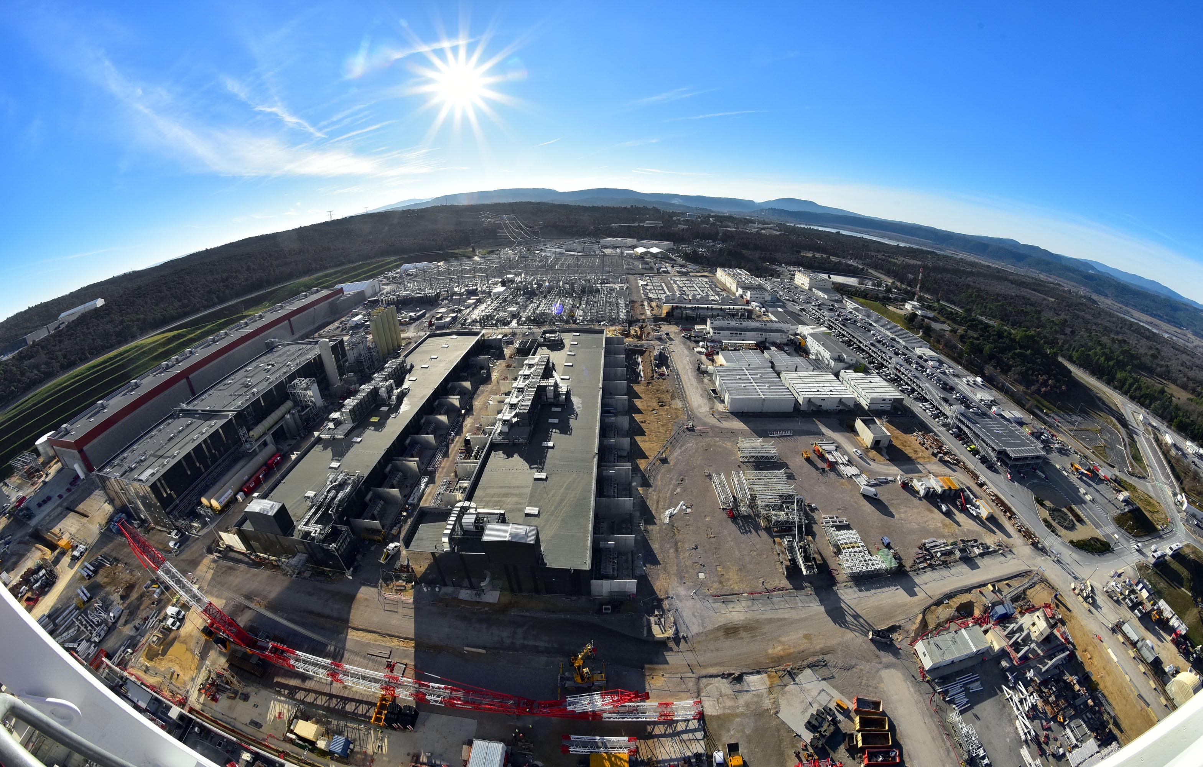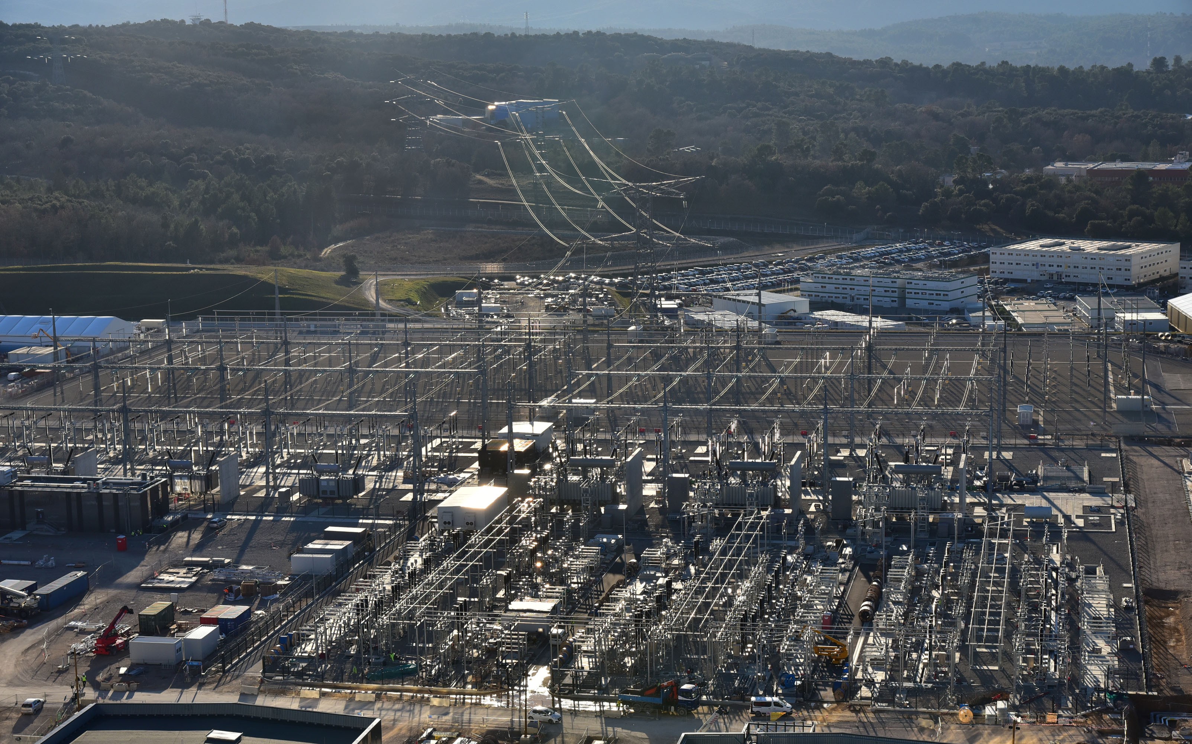Another three or four months and the skeleton-like steel structure, whose first elements were installed last September, will be completely covered over in the signature cladding of the ITER buildings—11,000 square metres of alternating mirror-like stainless steel and dark grey-lacquered metal.
From the outside, in conformity with the early architects' drawings, very little will distinguish the Assembly Hall from the Tokamak Building crane hall, matched as they are in height and nearly in width.
This week, European Domestic Agency contractors will begin to lay crane rails on the thick runway beams that extend past the Tokamak pit, start installing the lateral steel beams across the front of the structure (now wide open) that will permit the installation of cladding in that area, and continue the dismantling of the temporary wall that has stood for years between the Assembly Hall and the Tokamak Building. (The black tarpaulin will stay in place for now to ensure weather tightness.)
Within four weeks, a first layer of cladding should protect the entire structure. Towards the end of February, the assembly cranes will travel for the first time into the crane hall for testing and commissioning activities there.
See more information about the ongoing works in the gallery below.

