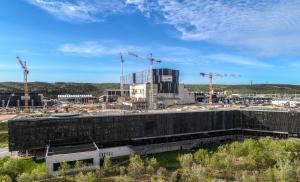Architectural challenges and solutions
An installation as massive as ITER, with a main complex rising 60 metres above ground and construction spreading over 42 hectares, could be a terrible eyesore and an offense to the beauty of its rural surroundings.
On the contrary, at ITER—thanks to the effort that went into its design and architecture—the scientific installation adds a spectacular touch to the landscape.
The architects at the Parisian firm ENIA, who planned the exterior aspect of the ITER buildings, wanted them to blend into the natural environment and at the same time express the highly technical nature of the research work being performed within.
The solution they chose, a cladding that alternates mirror-like stainless steel panels and grey-lacquered metal stripes, has proved efficient: on certain days, under certain light conditions, the buildings seem to disappear as they reflect the shades and colours of the changing skies.
In designing ITER Headquarters, Rudy Ricciotti—the award-winning architect of the Mucem museum in Marseille—and his local partner, Laurent Bonhomme, faced a different challenge: combining the functional requirements of a large office building with the daring architectural gesture that ITER deserved.
In their vision, the five-storey, 165-metre-long construction situated slightly below the ITER construction platform should be a "visual pedestal [...] a horizontal monolith responding to the exuberant verticality of the Tokamak Complex."
Here too, the architects succeeded. As is obvious in this picture, part of our most recent drone survey, architecture has bestowed a unique and unexpected beauty on ITER.


