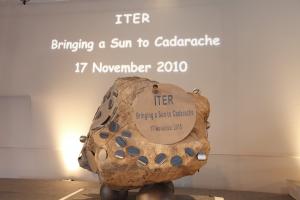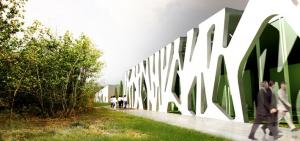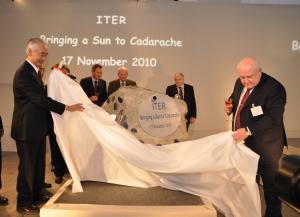Foundation stone for ITER Headquarters building unveiled
The Headquarters will be composed of three buildings.
Schedule:
It will take two years to construct these buildings. Work on the foundations began in September 2010, and the first walls were erected in late October. Construction of the super-structure (floors, pillars, walls, etc.) will come next, before the facades and exterior fittings are installed in April 2011. The specialty trades will then move in to take care of floor coverings, ceilings, walls, locks, etc. Installation of electricity, heating and elevators is planned for November 2011.
Contracting authority: Agence ITER France
Contracting authority support: Altran
Prime contractor: A group of architects from the Var Department including Rudy Ricciotti and Laurent Bonhomme, working in partnership with the technical design offices CAP-Ingelec & SNC-Lavalin.
Cost of works: EUR 40 million financed cojointly by Europe and France.




