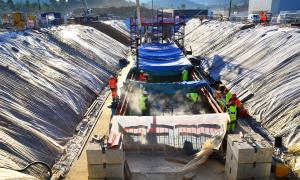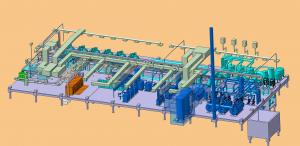An unassuming name, a strategic building
Building 61, standing alongside the Assembly Hall, won't be the largest, most complex or most spectacular building on the ITER platform. However despite its rather unassuming full name, the Site Services Building will be strategic for the whole installation.
The 80 metre-long building will accommodate and distribute a large number of industrial support services and systems that are indispensable for operating the ITER installation.
It will host one of the installation's "chiller plants," connected to a four-kilometre network of piping that will feed cooling water to buildings (for air conditioning) and equipment throughout the site.
A demineralized water plant (all cooling water systems use demineralized water), air compressors, a maintenance and instrumentation workshop, and storage facilities for non-radioactive waste will also be housed in Building 61.
Deep galleries running under the building will host a dense network of incoming and outgoing pipes and cables.
After weeks of excavation, rebar and formwork are now in place and workers are presently pouring the gallery's concrete slab.
Once completed, the steel structure building will stand just over 8 metres high. It will be equipped with rails to accommodate a heavy lift crane.



