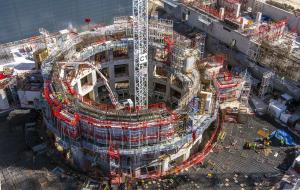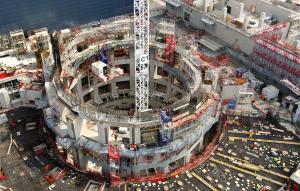Things began to change with the construction of the Tokamak bioshield, the massive circular structure at the centre of the Tokamak Complex. As intricate formwork was installed all around to match the advancing work, what was happening inside the "Pit" became harder and harder to ascertain. Seen from one of the worksite cranes on 9 June, the complexity around the bioshield seems to reach an all-time high: what to make of this giant "wool ball," half concrete and half steel?
Ten days later, with a large part of the formwork and scaffolding removed, the details of the Tokamak bioshield have at last become easier to "see" for the non-specialist. The two above-ground levels are now clearly defined: Level 1 (L1) can be distinguished by the oval openings created for the neutral beam injection system; Level 2 (L2) has regular 4-by-4-metre penetrations that will allow system equipment such as magnet feeders, remote handling, heating and diagnostics to reach the machine.
In some places, steel rebar is already in place for Level 3 (L3), which will rise eight metres above L2. Contrary to L1 and L2 it will be a "blind wall," with no penetrations whatsoever.



