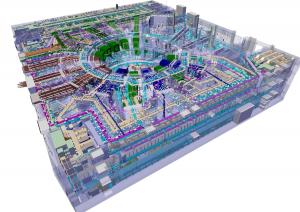The heart of the ITER facility will be the Tokamak Complex, comprising the Tokamak Building, the Diagnostic Building, and the Tritium Plant.
The seven-storey Complex measuring 118 by 80 metres and towering 57 metres above the platform will contain more than 30 different plant systems including cooling systems and electrical power supplies, all having physical as well as functional interfaces. As you can tell from the configuration drawing there won't be much extra room for manoeuvring. The house is pretty busy!
In order to make sure that all the necessary pipes, ducts, structures, cable trays and penetrations are correctly defined before the pouring of the concrete, a Building Integration Task Force was created in April last year to go through the building floor by floor. All the required documentation has now been delivered for the basement level (B2), the lower level (B1) and the equatorial level (L1) according to the agreed schedule with the European Domestic Agency Fusion for Energy and the Architect Engineer ENGAGE. The upper level (L2) has also been reviewed and the data files will be handed over by the end of this month.
The configuration for each level was reviewed in compliance with the safety files and the installation and assembly feasibility of the systems and components. The design also respects the requirements on the civil works such as radiation shielding, fire protection and sectorization, and confinement leak tightness.
For the Level B2 slab, the detailed design of the rebar arrangement will be completed by F4E's designer Engage by December followed by the review of all the embedded steel plates that will be cast into the concrete to support the heavy loads.
About 55,000 such plates have been identified and tagged in the floors, walls and ceilings of the Tokamak Complex. The review will focus on the exact position of each plate with respect to the concrete rebar grid. Furthermore, for each plate the plate type and anchoring system need to be confirmed. Following the finalization of the design in March 2013, pouring will begin on the B2 slab. This process will continue for the remaining levels of the Tokamak Complex.


