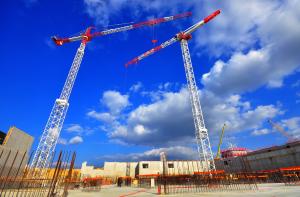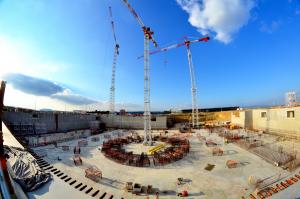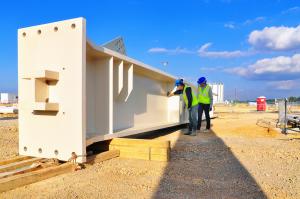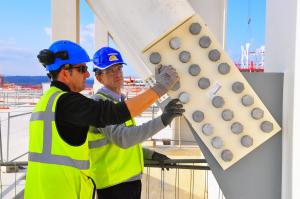Worksite postcards
Since the last concrete pour of the Tokamak Complex basemat slab two months ago, the ITER worksite has been undergoing a transformation as the consortium responsible for foundation works (GTM) has been winding down its activities and the consortium charged with the construction of the Tokamak Complex and eight auxiliary buildings (VFR) has taken possession of the different work areas.





