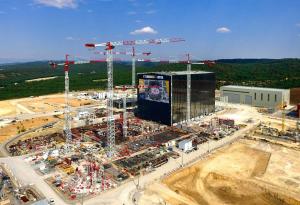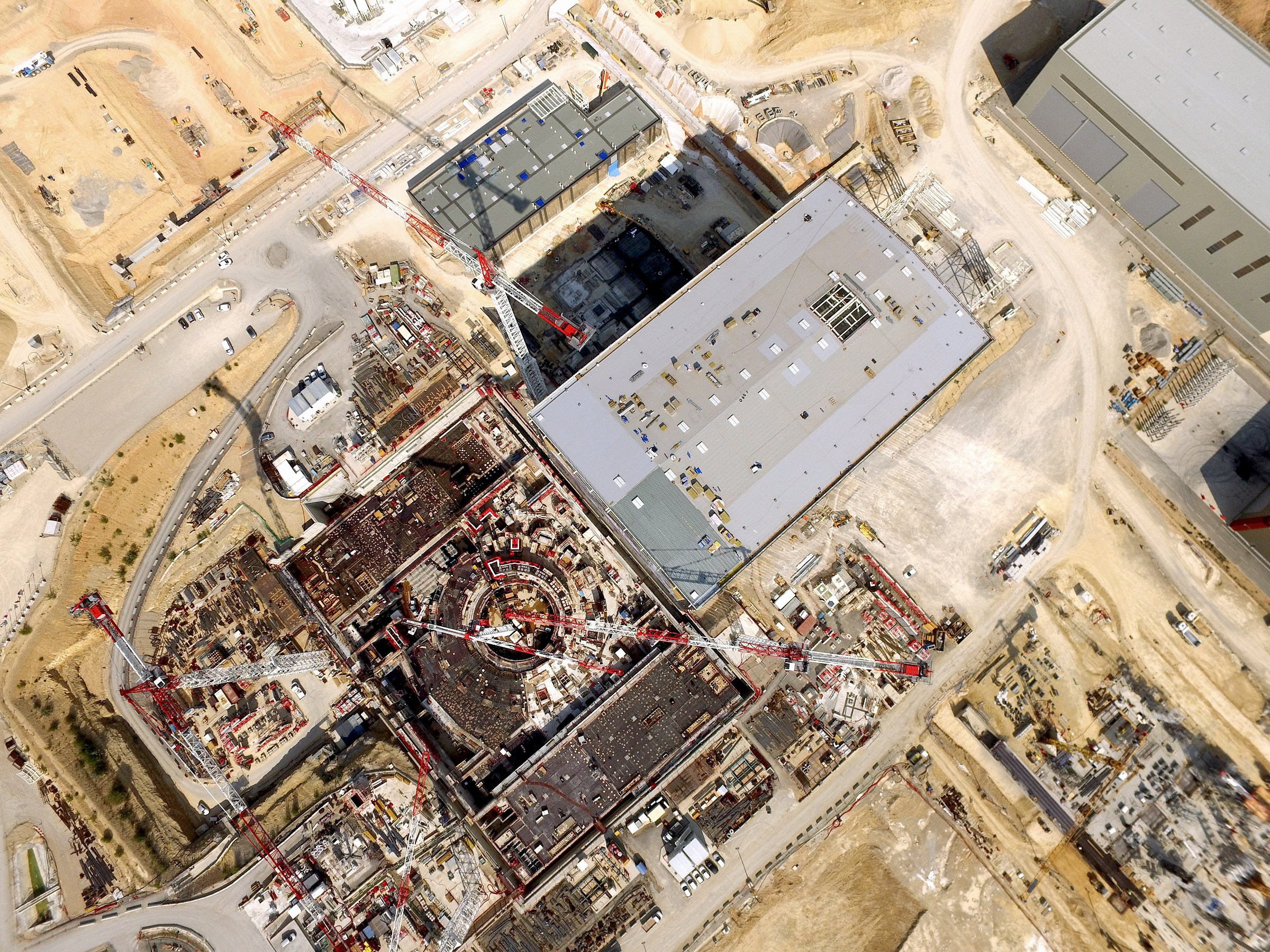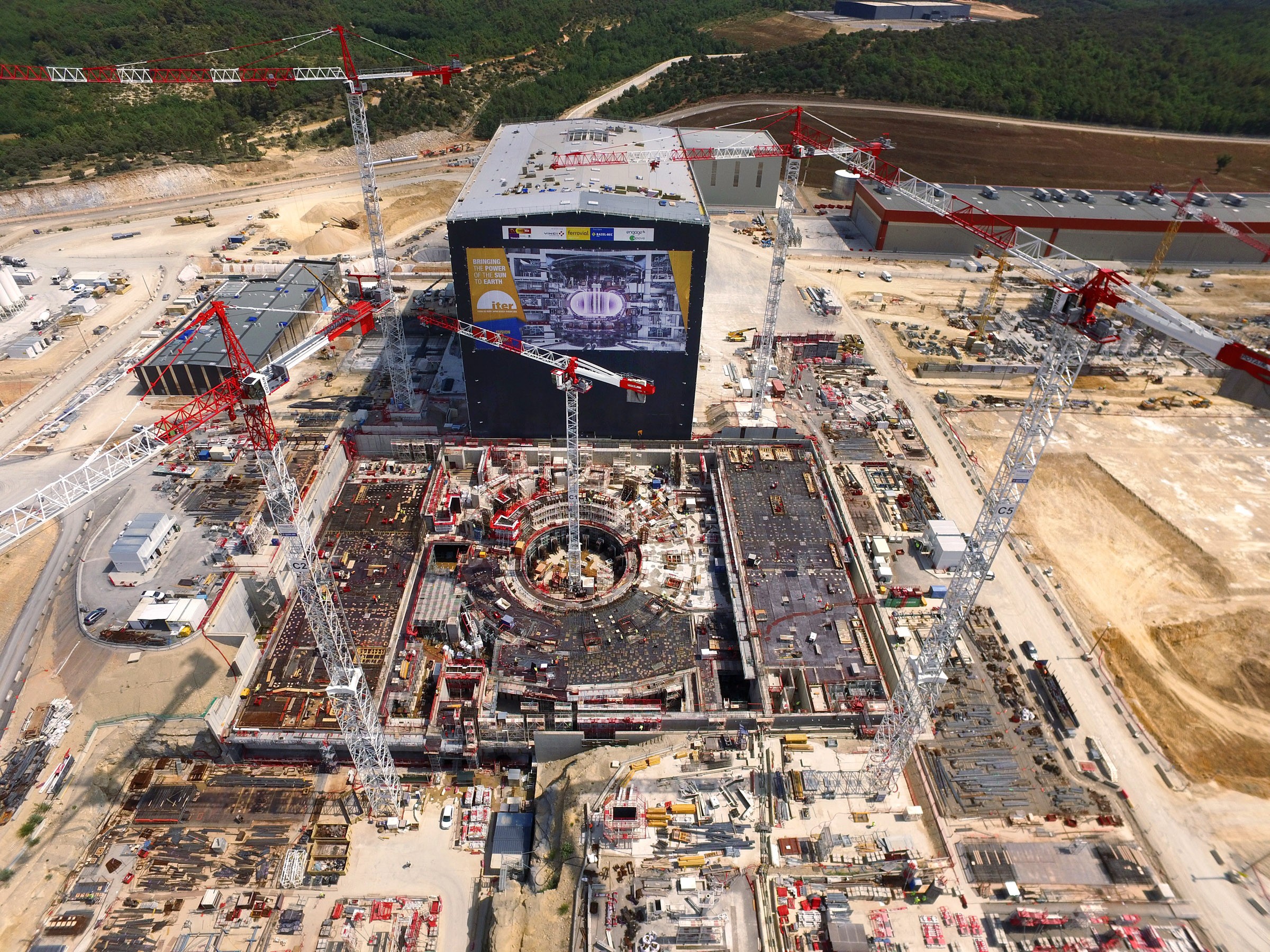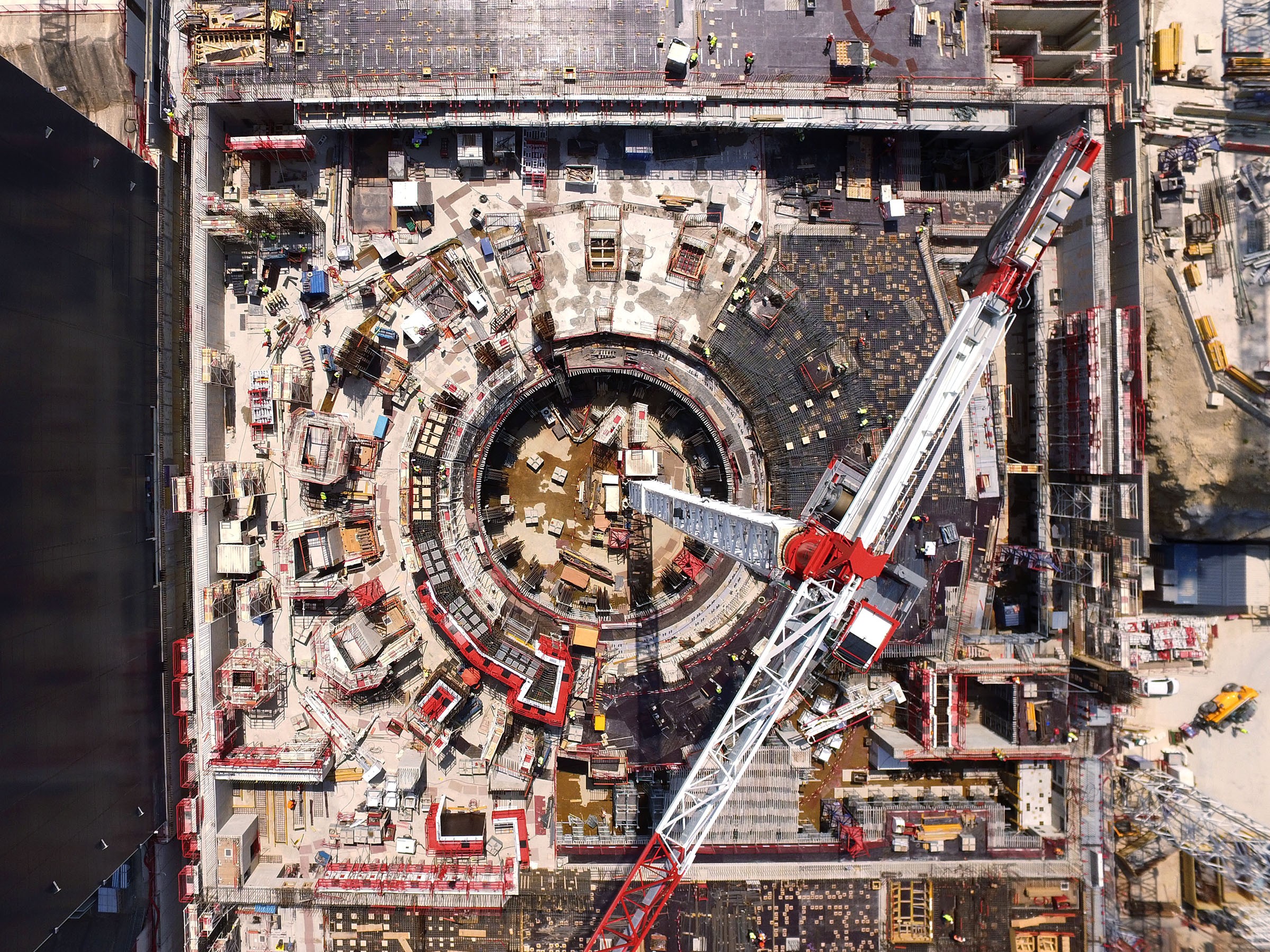A complex landscape of concrete and steel
18 Jul 2016
The more construction progresses on the ITER worksite, the more the complexity of the project becomes obvious—and striking.
What was happening in the Tokamak Pit used to be easy to understand: a large hole in the bedrock, support columns and antiseismic pads, steel reinforcement and concrete to create the massive foundations of the ITER Tokamak.
Now—except at the very centre of the Tokamak Complex worksite where the middle crane stands—the foundations are no longer visible and construction has already advanced to the second basement level (B1).
The B1-level slab has been completed for the Diagnostic Building (right), is half completed for the Tokamak Building, and—on the site of the Tritium Building at left—workers are busy laying steel rebar prior to concrete pouring.
Aerial pictures like this one, taken on 11 July, reveal a complex landscape of concrete and steel and show the extraordinary density of embedded plates welded into the rebar.
The simple geometric forms of yesteryear have been replaced by complex structures but the magic remains—the ITER worksite is still a fascinating place.
View a selection of aerial photos below.





