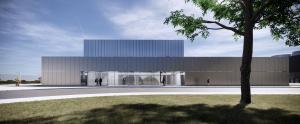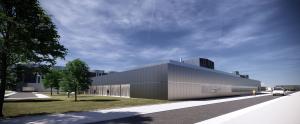ITER control room
A new ergonomic design
16 Dec 2019
-
Pat Brans
Thanks to a recent design decision, ITER's main control room can be built more ergonomically, while minimizing cost.
The main ITER control room will be carefully designed to create an optimum working environment—with plenty of light and space, and a careful study of ergonomics. © Enia Architectes, France
The control room will house the computer systems and displays that make it possible to pilot the ITER Tokamak, and configure and monitor the many systems that make its operation possible.
A day in the life
A year ago, the ITER Organization made the decision to locate a main control room in a conventional control building, while locating a fallback control room in a hardened nuclear-safe building to use in the event of an earthquake or other extreme events.
The new design allows for a more flexible and efficient environment for the operators to work 24/7, avoiding the bunker-like construction needed to adhere to nuclear safety standards. Nuclear-safe buildings are gloomy places to work—windowless, with thick layers of concrete to withstand earthquakes, floods and blizzards. ITER will have a more efficient and inviting control room for everyday use.
A day in the life
Operating an experimental tokamak is a dynamic process. Unlike nuclear or chemical plants, which run for long periods in steady state, the ITER Tokamak will run in pulses, which typically last tens of minutes. When a pulse stops, scientists analyze the data, discuss what happened during the pulse and make decisions about how to adjust subsequent pulses.
"It's important for scientists and engineers to be able to interact and discuss without disturbing operators from their important tasks," says Ken Blackler, Deputy Head for Operations. "To facilitate these dynamics, we've divided the room into two different spaces: one area for machine operators, the other for scientific research staff. There will be no physical barriers separating the two groups, but careful design will be used to allow communication without causing interference."
To maximize the use of the unique ITER experimental device and its research potential, planners expect to run the machine for two to three shifts a day. "People will be coming from all around the world to run experiments on the machine, and they'll probably be working long hours while there to make the most of their time," says Blackler.
Outside the control room there will be a refreshment area and open spaces. People working long shifts can quickly step out into the dining area during a pause to have a meal without going too far from the action. Scientists can move into the open spaces to hold discussions on the progress of experiments without disturbing colleagues. The control building will also have offices and meeting rooms to prepare for the next shift and manage maintenance on the plant.
The design will also take into consideration the fact that scientists can't always travel across the world to be present for a given experiment. To accommodate people working remotely, the current thinking is to have remote participation rooms in each Member country, with high-quality video equipment and direct access to the results. "The data displays should be equivalent to being in the actual control room, so remote participants can feel like they're part of the experiments and contribute fully," says Blackler.
Le personnel chargé de surveiller et contrôler l'installation ITER ainsi que les scientifiques chargés du programme expérimental travailleront à partir du Bâtiment de contrôle. © Enia Architectes, France
Ergonomics and human factors
ITER benefits from a number of studies it commissioned in the past on human factors and ergonomics, which help ensure people stay focused and help prevent human error. Three of the most important considerations are lighting, temperature, and noise levels.
"The architects will perform a detailed study of the acoustics in the planned building and the control room," says Blackler. "They look at the walls, the windows, the surfaces, and all the materials used, then they calculate how the sound will reflect and reverberate. They need to factor in the number of people expected in the room and take into account the noisy equipment outside, such as cooling towers, and make sure the sound from outside gets filtered."
Because the main control room will sit in a conventional building it can have windows—giving operators a reference to keep their biological clocks in sync, and helping to reduce the impact working shifts might have on circadian rhythms.
The number of people in the room and their roles are important considerations not only for noise, but also for seating arrangements. A normal nuclear or chemical plant may have no more than 10 people in the operating room at a time. At ITER, the peak occupancy is far higher. "There are so many different systems on a tokamak," says Blackler, "systems to enable and produce the plasma, to cool the components and to take scientific measurements—and each of them will need an operator and one or more scientists to look at the data."
The design will take into account how all those people communicate and where they sit. "We will concentrate groups of people with common interests," says Blackler, "then locate those groups close to other groups, all depending on the need for communication with each other."
Designers will also tackle the question of how best to display the state of the facility, using colour and graphics in the most ergonomic manner so that the operators can concentrate on the signals most important to performing their work. Such human-machine interfaces are designed by human factors engineers, who study the tasks to be performed in order to generate the most efficient and clear displays for the software developers to implement.
The basis of all design considerations is: how to create an environment conducive to operating the ITER Tokamak to its maximum. "Today we're looking at the building layout, the number of windows, the height and shape of the room, and how you get in and out," says Blackler. "Next year, we'll look at the detailed ergonomics—furniture layouts, exactly where people sit, the types of desks, how the desks will be laid out, and the types and positions of the screens on the walls."



