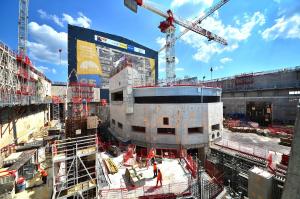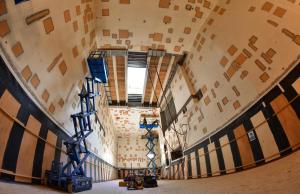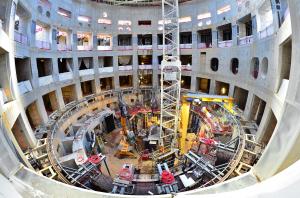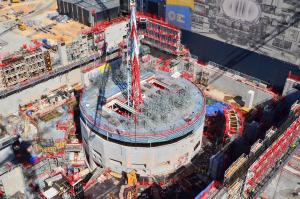Tokamak Building
Full steam ahead
23 Jul 2018
In this central arena of the construction site, construction teams are active three shifts a day—two full work shifts and a third, at night, dedicated to moving scaffolding and formwork in preparation for the next day's tasks. Responsible for civil engineering and construction, the European Domestic Agency is working to meet an important date on the ITER calendar—March 2020, when the first limited crane access between the Assembly Hall and the Tokamak Building is needed for major installation activities. In the months ahead there will be increased co-activity in the area, as building teams continue to execute civil works contracts (2,000 people currently) at the same time as ITER Organization contractors begin on installation activities. The ITER Organization is preparing now to tender the principal contracts related to assembly and installation works.
The bioshield—the six-level, 30-metre-tall structure at the centre of the Tokamak Building—was completed earlier this year. The ITER machine will be assembled within its walls in a bottom-up fashion, beginning with the cryostat base; for now, the bioshield is capped with a temporary lid to protect workers active down in the basement levels of the structure. When the Tokamak Building rises all around (matching the height and width of the Assembly Hall in the background) the temporary lid will be removed, the fabric wall (in black) will come down, and the crane rails will be extended over the Tokamak "pit." Only then can the heavy lift activities commence.
In the bowels of the Tokamak Building is a peculiar chamber—the drain tank room. Fifteen metres wide, and 11 metres high, it is designed to house seven water storage tanks required for the operation of the machine's cooling water and vacuum vessel pressure suppression systems. Tall sheets of stainless steel cover the lower walls and floor (covered now, to protect from paint), and 800 embedded plates have been installed to anchor equipment. Contractors have just finished painting the walls of the room; in August, the tanks will be installed one after another through the opening in the roof.
At the bottom of the Tokamak Pit, we can now distinguish an inner circle of concrete plus radial walls. This is the concrete "crown" that will support the machine from below and transfer forces generated during operation to the massive bioshield and the ground. The cryostat base—the first major "piece" in the assembly puzzle of the ITER machine—will "sit" on this wall, with the deep bottom of the base occupying the inner circle while the outer pedestal rim will be supported on the crown wall (on bearings) and also on the "lip" of concrete now hidden by rails for the circular crane. Four concrete pours are needed to realize the full crown; two have been realized and a third is planned late July.
And finally, in this view from a tall crane ... we see that the bioshield is not quite the circular structure we often describe, but is rather built from 18 plane surfaces, or facets. Teams are active all around the central structure at level 3 (L3) of the Tokamak Building. On the far side, for example, teams are pouring heavy borated concrete in parts of the building that require special shielding from neutrons.





