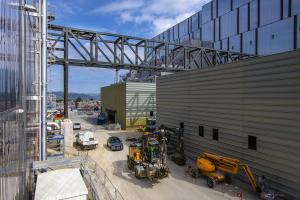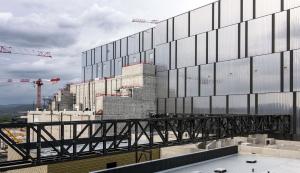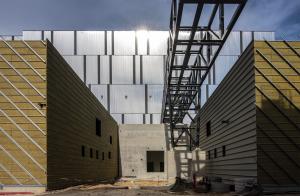A bridge over the busy boulevard
From the buildings where they originate, the networks delivering cooling fluids and DC current to the ITER tokamak will be supported by massive elevated steel structures referred to as "bridges," although they are more like massive industrial racks supporting hundreds of tonnes of equipment.
Three such bridges are planned on the ITER platform. The first, under construction now, will deliver cryogenic fluids from the cryoplant. Two others, whose construction will begin in early 2023, will support the busbars that deliver power from the twin Magnet Power Conversion buildings to the magnets.
Of the three, the cryobridge—whose main structure was finalized during the summer—is the most complex. Beginning perpendicular to the cryoplant, it runs for some 70 metres before abruptly turning left at a 90-degree angle to run parallel to the Assembly Hall for another 60 metres in order to reach the Tokamak Complex.
The 440-tonne cryobridge is supported by two sets of 4.5-metre-tall pillars, attached to the concrete piles by articulated pinned supports. Each concrete pile is anchored deep into the bedrock by way of 12 steel studs, measuring 12.7 metres long and 25 centimetres in diameter. Isostatic attachments, located on the building that stands between the cryoplant and the Assembly Hall, provide additional support while allowing some movement.
This extreme sturdiness, combined with a certain flexibility, is part of anti-seismic and blast protection measures and is also a response to the loads and forces the cryobridge will have to withstand. "The dead load on the cryobridge—meaning the total weight to be supported—is in the range of 200 tonnes," explains Benoît Villedary, the infrastructure engineer responsible for the racks. "But at the location of the 90-degree elbow where the pressurized flow of cryogenic fluids makes a sharp turn, we have to deal with the constant pushing and pulling of the cryolines, which generates intense traction forces on the rack's structure and can add a live load of more than one hundred tonnes during cryoline pressure tests."
As the cryolines are strongly insulated inside their vacuum piping, the cryobridge will be simply roofed and clad in the trademark ITER "bar-code" finish.
Less complex because they run straight and are not submitted to live loads, the busbar bridges have requirements of their own. Thicker than railroad rails, the aluminium busbars carry current 7,000 times more intense than a heavy-duty electrical cable and, as a consequence, are actively cooled. As the electrical sensors that monitor the temperature and flow of the cooling water operate in a temperature range of 5 to 55 degrees Celsius, it is necessary to install HVAC systems inside the closed and insulated bridges, with just a few hatches for maintenance.
Spanning the construction platform's main boulevard, more than 10 metres above the constant traffic of trucks and construction machinery, the three bridges will add an urban, almost futuristic touch to the already spectacular landscape of the ITER installation.




