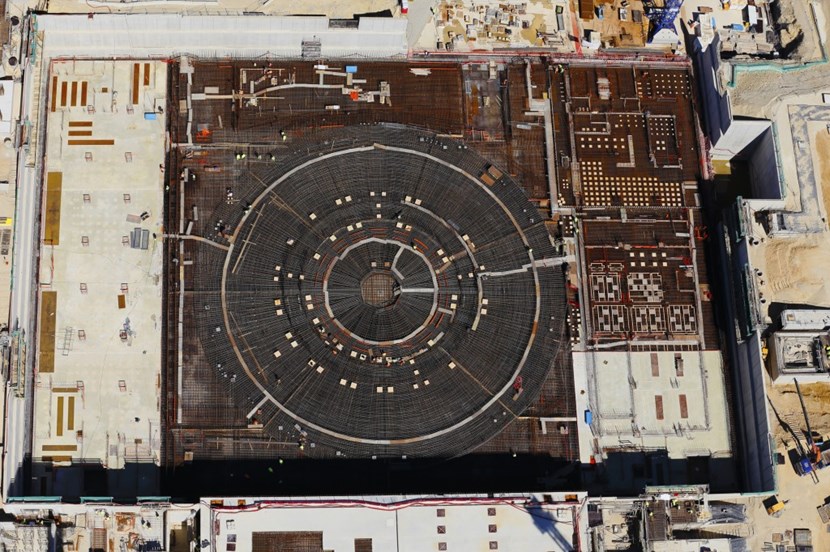ITER NEWSLINE
-
One flew over the Tokamak's nest
One flew over the Tokamak's nest

Iron reinforcement bars at the centre of the Pit form the carousel-like structure that will support the machine proper. © LESENECHAL/PPV-AIX.COM
This spectacular view of the Tokamak Seismic Pit was taken on 30 April from a helicopter, as part of a general survey of the ITER site.
Iron reinforcement bars at the centre of the Pit form the carousel-like structure that will support the machine proper; the small squares that dot the circle (diameter: 60 metres) are embedded plates—thick steel plates embedded deep into the rebar lattice to provide extremely robust anchorage to the equipment and systems of the Tokamak.
The largest embedded plates, which can support loads of up to ~90 metric tons in pure traction, will be positioned on the floors, walls and ceilings of the different levels of the Tokamak Complex. All in all, there could be up to 80,000 such plates (16,000 in the basemat slab alone and at least 20,000 to hold the cable trays in the outside gallery).
Embedded plates, arranged in a different pattern, are also clearly visible on the right side of the image where the Tritium Building will be erected. About one third of the foundation slab has been poured; the two remaining segments (~700 square metres each) should be completed by the end of June.
To the right, the Diagnostics Building slab is now complete. Embedded plates are barely visible as they are perfectly level with the surface of the concrete.
Just like the spectacular arrangement of the 493 anti-seismic pads (now covered by formwork and rebar), this graphic view of the Pit will soon vanish, replaced by that of a perfectly smooth concrete surface.
So, let's enjoy it while it's here...
return to the latest published articles


